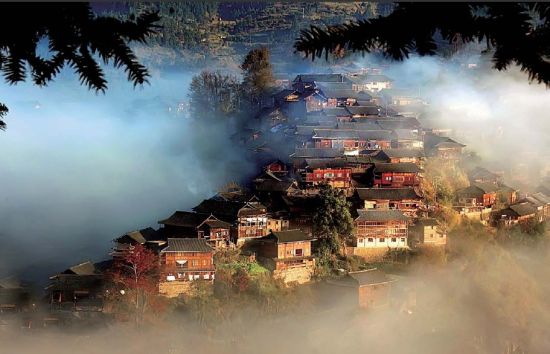����Xijiang Miao VillageIs China only, unique world of Qianhu Miao village. Known as the "Miao" and "see Xijiang Miao village known to the world" reputation, is a Miao history, is a living fossil of the Miao nationality culture. "".
Xijiang Miao village is located in the north of the Leigong Mountain, 800 meters above sea level, from Leishan County town 38 kilometers, 29 kilometers from the capital Kaili, 240 kilometers from the provincial capital of guiyang. Xijiang Miao village from the East, South, and East lamb chops, expensive, kiosk, Ping Zhai, Artemisia, Ou GA eight natural villages connected component, housing more than 1300 households, more than 6000 people. Xijiang Miao village built close to the mountains, Diaojiao floor layers, scattered and orderly, of great momentum, majestic. Like aPotala Palace, present in the Xijiang river.
 Xijiang Miao Village
Xijiang Miao VillageXijiang Miao Village beautiful environment, surrounded by mountains, embrace each other, layers of terraced fields connected into the sky, a wild profusion of vegetation and lush forest here, a clear bottoming out of the White River was S and the walled wear, the Miao village one divides into two. The Miao people in less than one kilometer river five bridge built and put everything in the closely linked. The mountains here are always accompanied with water, the water here is tightly dependent and mountain, and unable to part from. See! The mountains here show Miao man of masculinity, the water here reflects the Miaojia girl is pretty and feminine beauty, here constitute a has both masculine and feminine beauty, the poetic masterpiece through the ages.
 Diaojiaolou
DiaojiaolouWhat is the river? It is the transliteration of Miao language "chicken", meaning is the Miao Xi's branch place to live. When it comes to live, have to say of Leishan Miao Diaojiao floor houses on stilts, also called "flies", Miao (GuizhouEtc.), Zhuang, Buyi, Dong, Shui, Tujia nationality traditional dwellings, in northern Guangxi, Xiangxi, Western hubei,QiandongnanOn special area. Diaojiaolou many mountains and built, a tiger sat shape, with "left dragon, right white tiger, the former Suzaku, after basaltic" the best village, then towards the cost, or sit West to East, or sitting east to west. Diaojiaolou belongs to the Ganlan style architecture, but with the general refers to different dry column. Dry column should all vacant, so called Diaojiaolou is half of Ganlan style architecture. Diaojiao building structure: three large rooms, two wives, divided into five column, seven column, is scientific, applicability and ornamental. A line with a ruler, and the carpenter, an axe, a file, not a nail a riveting, not drawings, complete with memory structure. Erect a house in steep Shek Pik on the suspension, the service life of not less than three hundred years.
����Miaojia Diaojiao Lou
Diaojiao Lou is the Miao traditional architecture, is the ancient Chinese architectural form characteristic of the south, who lived upstairs, downstairs overhead, by the modern architect, considered to be the best ecological architectural form. Diaojiao Lou is a Miao Village building, it Yishanbangshui, row upon row of, and the cascading.
The formation of a historical reason Diaojiaolou, also have natural causes. According to architect said, Miao Diaojiaolou is Ganlan style architecture characteristic in the mountain under the conditions of the creation, belongs to Jehiel mountain type Chuandou wooden dry column type cantilever beam of building. From the historical point of view, Miao architectural culture can be traced back to the ancient times. The Miao ancestors Chi You where the Jiuli tribe began in the area around Taihu, they took part in the creation of area of annulus Taihu Hemudu Site culture and Liangzhu culture. Hemudu Site culture and Liangzhu Culture archaeological findings confirmed the Miao ancestors dwelling is Ganlan style architecture.
 Miao Wang dress
Miao Wang dressIn Leishan Miao people build houses, all to build suspended wooden building. Pure wooden structure, the village houses, mostly in the hillside and the slope is built. Continue since the Tang and song style, each generation of improved, claim pattern. The Miao people to live in unity and common lineage family, guard against the intrusion of other power, and more mountainous area, land is limited, mostly local block base, built near the mountain, the house half land, half the houses, has the advantages that is not occupied, and sudden Wei, beautiful big square. The size of the stockade, downslope neighbors, layer upon layer, row upon row of roof, very magnificent. Construction suspended wooden building is very particular about, there was four angle well or three party simultaneous type, since a courtyard opening lattice, quite atmosphere. General suspended wooden building, with four rows of three or five rows of four rooms, each spacious, comfortable living. The Barn House, are generally located in the real side or real, useful also building bottom shed vertical ring for raising livestock, both for the convenience of management, clean health. Some people still room after room built a small house with special store grain barn, using some suspended wooden building side frame wooden board field, the sun during the day some grain or vegetable, the evening can also enjoy the cool air to rest.
On one page123The next page |
No comments:
Post a Comment